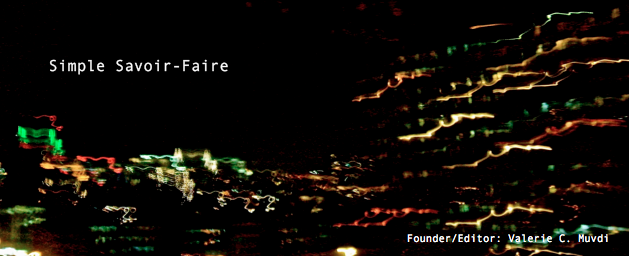I was obsessed with books that had drawings of habitats as a kid. So I completely relate to this interesting excerpt from the Design Observer.
""The things I liked about House by Mouse were many. It was partly the inventiveness of the houses: imagine a squirrel’s treehouse accessed via a basket drawn up by rope! Imagine a molehill with a croquet lawn! But it was also the idea of occupying such unusual spaces — this is the much the same delight I feel today when I see real buildings being adaptively and cleverly re-used. In House by Mouse I favored the underground (and underwater) dwellings, to a lesser extent the suspended and treetop ones, and those that I liked least were conventional dwellings. The pig’s mansion, for example, was not appealing at all and I distinctly remember skipping that page with a kind of contempt for this "normal" house, with its boringly vertical walls and windows, neo-classical colonnade and manicured grounds. The mouse architect’s own house was more engaging. Though a fairly modest, split-level Sea Ranch-esque timber number, it did feature the mouse architect’s various places of work: the study with its plan drawers, rolls of paper and paintbrushes; the drawing board located in its special niche under a skylight on the mezzanine. Each room seemed perfectly fit for its intended activities, perfectly orderly and predictable, seemingly a recipe for the "good life," in every sense of the word. And then there was the large round "picture window," a gesture which to my young eye was the equivalent to hanging out a sign saying: This is Architecture. ""
""The things I liked about House by Mouse were many. It was partly the inventiveness of the houses: imagine a squirrel’s treehouse accessed via a basket drawn up by rope! Imagine a molehill with a croquet lawn! But it was also the idea of occupying such unusual spaces — this is the much the same delight I feel today when I see real buildings being adaptively and cleverly re-used. In House by Mouse I favored the underground (and underwater) dwellings, to a lesser extent the suspended and treetop ones, and those that I liked least were conventional dwellings. The pig’s mansion, for example, was not appealing at all and I distinctly remember skipping that page with a kind of contempt for this "normal" house, with its boringly vertical walls and windows, neo-classical colonnade and manicured grounds. The mouse architect’s own house was more engaging. Though a fairly modest, split-level Sea Ranch-esque timber number, it did feature the mouse architect’s various places of work: the study with its plan drawers, rolls of paper and paintbrushes; the drawing board located in its special niche under a skylight on the mezzanine. Each room seemed perfectly fit for its intended activities, perfectly orderly and predictable, seemingly a recipe for the "good life," in every sense of the word. And then there was the large round "picture window," a gesture which to my young eye was the equivalent to hanging out a sign saying: This is Architecture. ""









No comments:
Post a Comment